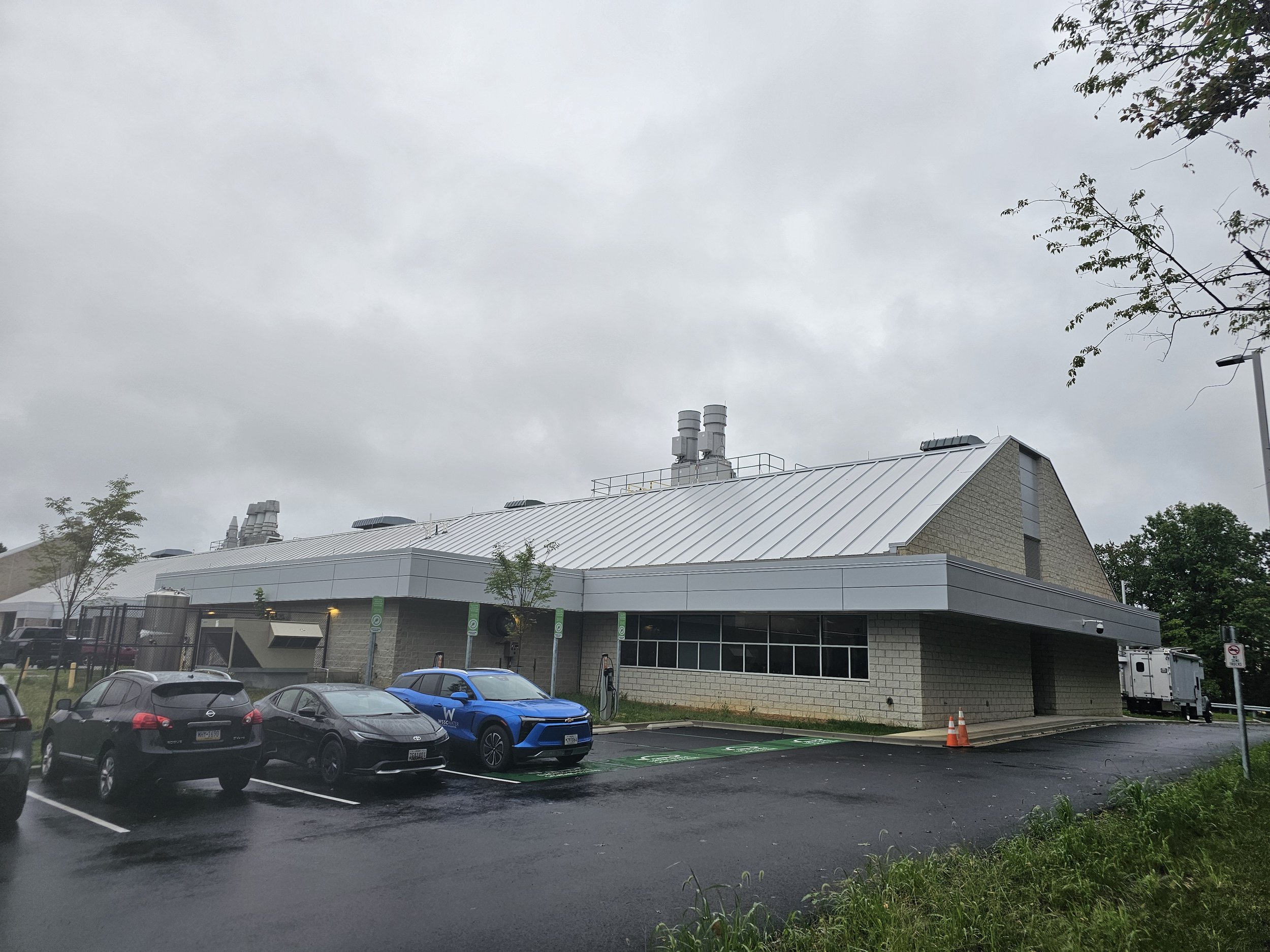WSSC Lab Expansion
The expansion of the Washington Suburban Sanity Commission's Consolidated Lab Facility was aimed at being able to meet the growing demands of water quality testing and compliance. The panels for the expansion were based on the design of the existing building and provide a safe, durable envelope.
Scope:
14,000 sqft White EPDM
7,200 sqft 4" Centria Insulated Metal Roof
4,400 sqft 3" Centria Insulated Wall Panel
4,200 sqft 2" Centria Insulated Wall Panel
2,500 sqft Centria soffit flush panels
Source https://www.homes.com/school/woodbridge-va/forest-park-high-school/gndm55c61sz5z/











